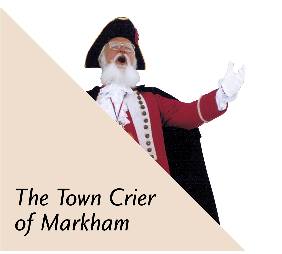For a current 2006 picture click here This house is the gateway to the Village of Markham as it was the edge of the original village. In its location at the east limit of the original plan of Markham Village, marked by the jog in the road, this house represents a significant cultural heritage landscape. In 1856, a subdivision was approved to extend Church Street and the street was built to the updated width.
The Wilson – White House is one of four similar houses on Church Street that appear to date from about the same time period. They are modest dwellings that were designed as tradesmen’s homes, serving the needs of workers in local industries and businesses in Markham Village. Of the four examples on Church Street, consisting of numbers 28,32,45 and 49, this example is the least altered in terms of its exterior character.
The Wilson-White House is located on part of the south half of Township Lot 12, Concession 8, which was originally a Crown Reserve. In 1828, the 200 acre property was transferred to King’s College (which later became the University of Toronto), and in 1842, the south 100 acres were sold by King’s College to Joseph Tomlinson.
The west portion of the Tomlinson property fronted onto Main Street, Markham Village. Village Plan No. 18, which illustrates the streets, lot pattern and buildings as they were in 1850, was drawn by surveyor George McPhillips. The McPhillips plan records a street and lot layout that pre-dates 1850, with some portions dating to the mid 1820’s, when according to local history, Joseph Reesor laid out a town plot on Lot 11, Concession 8.
In 1855, Joseph Tomlinson, a prominent resident of the Village of Sparta (later Box Grove) sold Lot 2, Block 1 of Plan 18 (which includes the subject property to Thomas Wilson. This village lot was located at the east limit of the village as it was in the McPhillips plan. One year later, Wilson sold the property to Henry Bull, a local carpenter. A substantial price increase between 1855 and 1856 suggests that improvements must have been made to the property to warrant a higher value. The house at 32 Church Street, and possibly the similar house at 28 Church Street, may have both been built during the brief period of ownership by Thomas Wilson, possibly by Henry Bull.
Rowsell’s Directory of 1850-51 indicates that Henry Bull was living on Lot 12, Concession 8 at that time. The Census of 1851 provides more information. Henry Bull and his wife, Emma, were English immigrants with three young children, George, Emma and Elizabeth. They lived in a one story frame house, but this is before Wilson’s purchase of the property form Joseph Tomlinson, so it is not known where on Lot 12 the Bull family were living in 1850-51. Perhaps Henry Bull built a number of houses in the area, and moved his family as buildings were completed.
In 1859, Henry Bull sold the east portion of Lot 2, Block 1 (the parcel at 32 Church Street) to Thomas White. According to the 1861 census records, White was an English born blacksmith. He lived in a one story frame house with his wife, Anna (Browning), and their three children May Anne, Jane and Joseph. All of the children were born in England, with the youngest being Joseph, age 7, so the family must have emigrated to Canada in the mid 1850’s. The previous owner of the house and property, Henry Bull, may have been their neighbour at 28 Church Street as he is listed next to the Thomas White family in the same census records.
Two old photographs of the house in the collection of the Markham Museum include a notation that Mrs. Jane Gould (nee Jane White) lived here until 1900. Local folklore states that a Mr. Snider, the local railway station agent, lived in the house in the early 20th century. In 1925, the heirs of Thomas White, including Jane (White)Gould, granted the property to Elizabeth Wilson. She sold to Thomas Weatherill in 1927. In 1936, Thomas Weatherill sold to Noel Lawrence. Again referring to local folklore, local residents recall that Mr. Lawrence worked for Hamilton’s garage.
1855 Joseph Tomlinson sold Lot 2, Block I, Plan 18 to Thomas Wilson - price: L34
1856 Thomas Wilson sold Lot 2 to Henry Bull - price: L450
1859 Henry Bull sold east part of Lot 2 to Thomas White – price $650
1925 Jane (White) Gould et al to Elizabeth Wilson
1927 Elizabeth Wilson to Thomas Weatherill - price: $1,100
1936 Thomas Weatherill to Noel Lawrence – price $1,000

